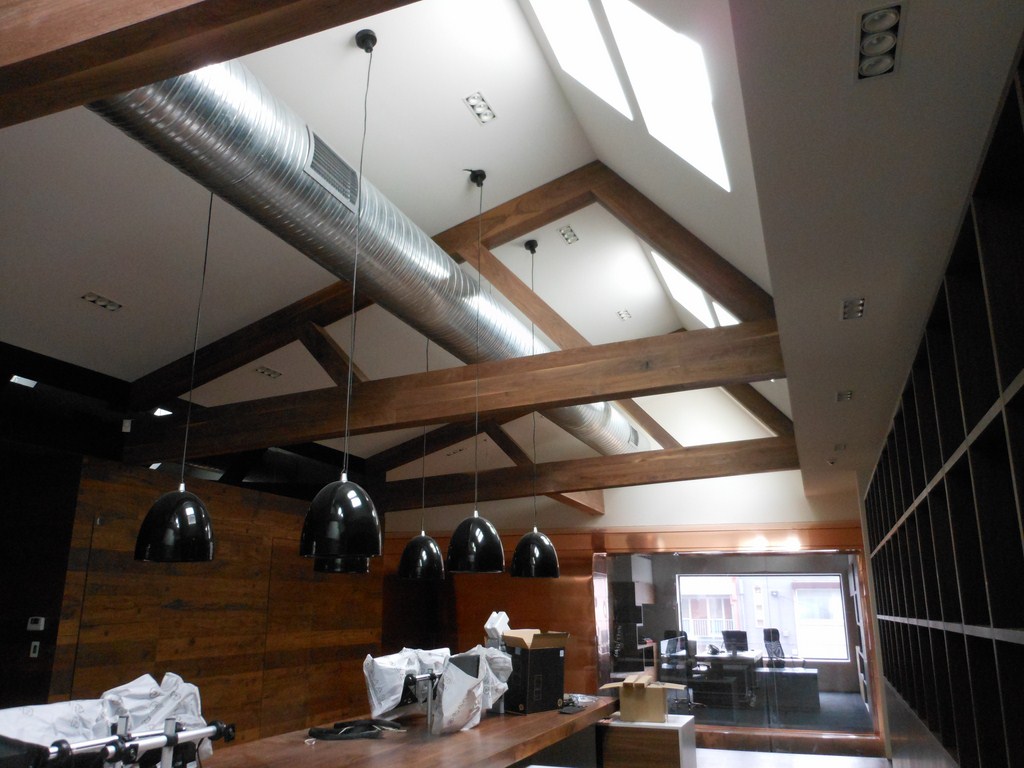Dated and in need of transformation, Time Architects was engaged to reveal the underlying potential by designing an office fit-out to showcase every wall and ceiling. Stokes Rousseau was engaged to undertake the detailed fit out work requiring precision with little or no tolerance. Over 200 square meters of wall receiving a recycled timber lining, along with curved ceilings, concealed pivot doors, floating meeting table and bench seat all ties together with inset black mirrors creating another dimension. Works included cladding the existing roof trusses and installing feature ceilings in the boardroom and main offices.
Leicester Street Office, Senol Group Property Developments, VIC

